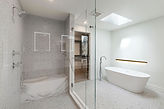
Sun Glimpse
The local climate and geography was the first stage of inspiration of this design. We wanted to create a small Scandinavian Village / Neighborhood feel with simple lines, energy efficiency, low maintenance, and fire resistance.


The two, gabled, intersected volumes (garage and main house) are wrapped with standing seam metal roof and siding using the high temp WRB with air gap mat to prevent oil canning.
In addition to adding warmth, pattern and texture, we used 100% recycled cladding material.
We used oversized windows and doors to allow natural light and seamless indoor outdoor connection.
Built to Last




Flow
Inside, we focused on functional spaces that are designed to be fluid and multi-functional with a central living area.
Natural color pallets, white, grey, light brown, beige and soft pastels create a bright and airy atmosphere.

Connecting
This house is all about simplicity, comfort and functionality, while embracing a strong connection to nature.