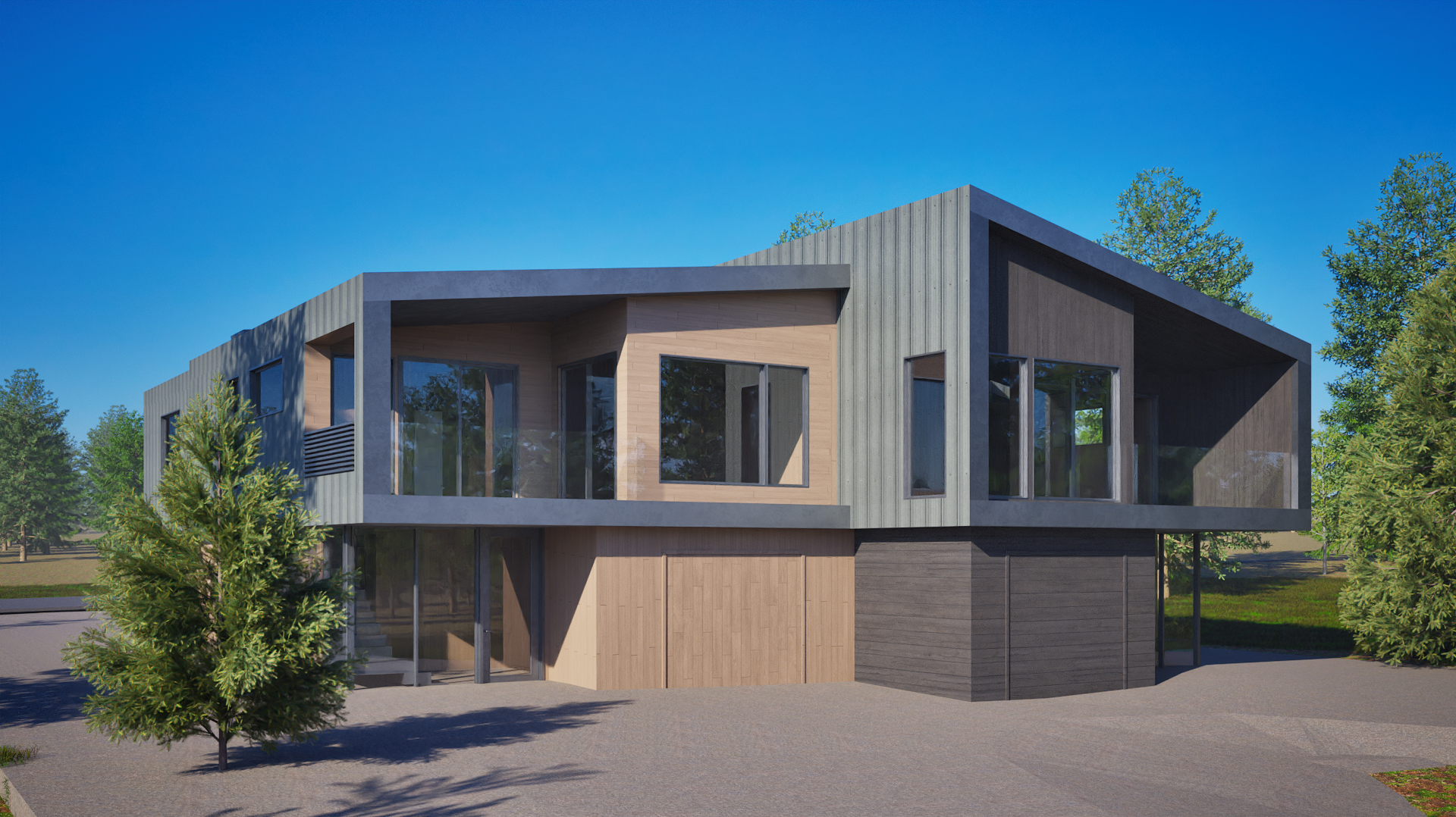
Whispering Tamaracks
Modern Townhouse
At Kristl Konstruction, we craft residences that are as distinctive as the landscapes that surround them. Our work is defined by architectural innovation, uncompromising craftsmanship, and a vision for modern mountain living.
This recently completed modern townhouse in Whitefish embodies that philosophy—bold geometric forms, expansive glass walls, and a refined palette of natural materials create a home that is both timeless and contemporary. Every detail has been curated to elevate daily living, blending the serenity of Montana’s outdoors with the sophistication of modern design.
From bespoke single-family estates to thoughtfully scaled residential communities, Kristl Konstruction delivers homes that inspire. Each project is a one-of-a-kind expression of design excellence, built to reflect the lifestyle and aspirations of our clients.
Your vision. Our craftsmanship. Exceptional homes without compromise.
Currently Available
Exclusive New Townhomes Near Lake, Skiing & Downtown Whitefish Step into your dream Montana getaway—these luxury townhomes are under construction and will be ready in time for the 2025–2026 ski season. Choose between 3 or 4 bedrooms with 2.5 bathrooms, thoughtfully designed with modern elegance and Montana-inspired charm. Enjoy a gas fireplace, sleek appliances, and a two-car tandem garage. 2,413 sq ft of living space. Take in breathtaking west-facing views of Lion Mountain from your window. Launch your boat from the nearby lake access, hit the slopes in 15 minutes, or explore downtown Whitefish just minutes away. Even the golf course is just a quick golf cart ride from home.
Concept and Design
Permits to Breaking Ground
Framing to Finish



